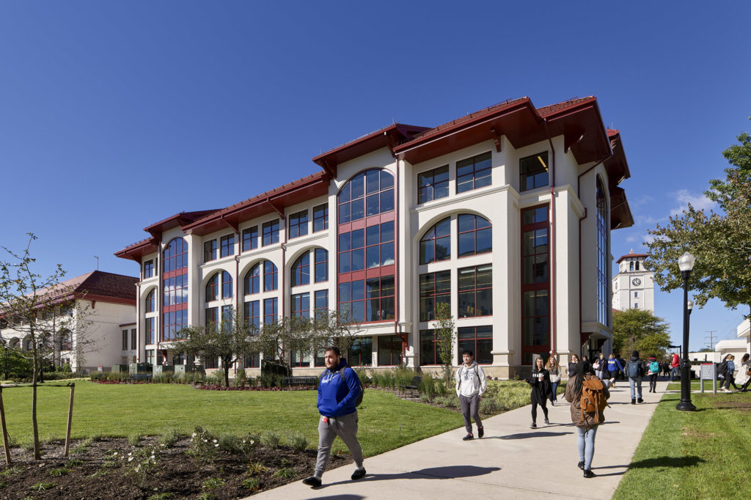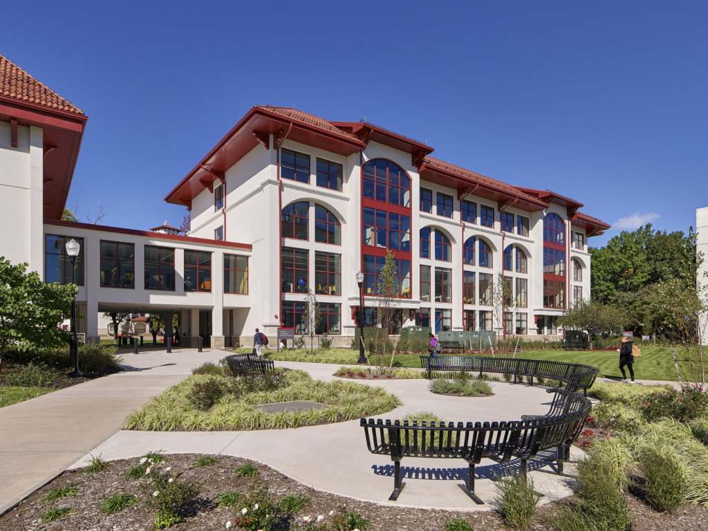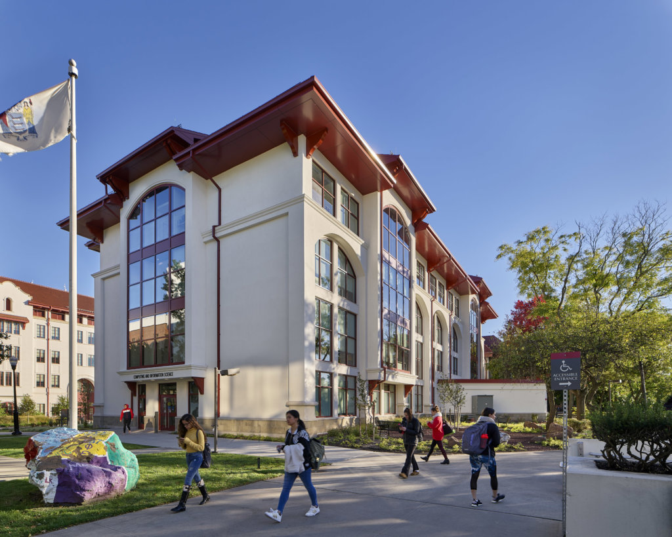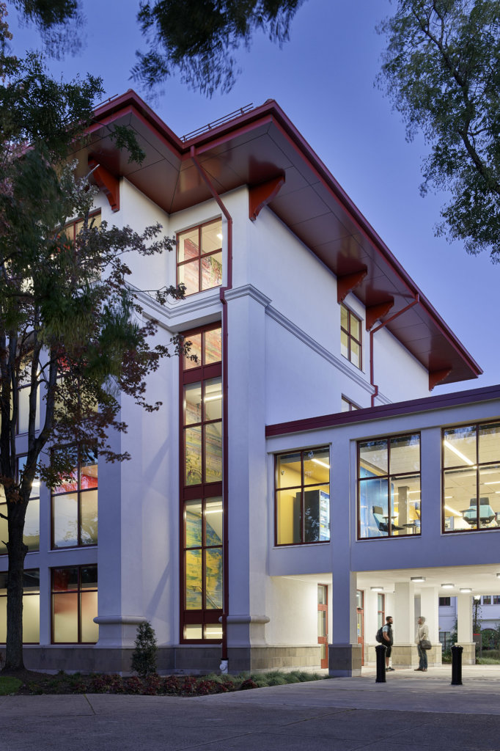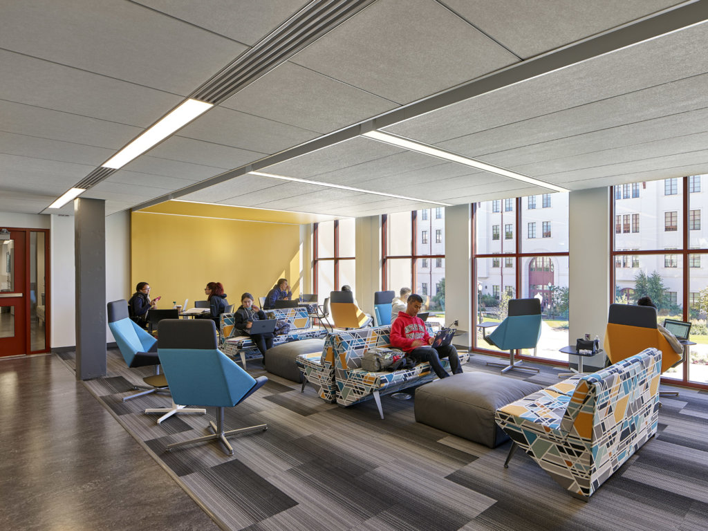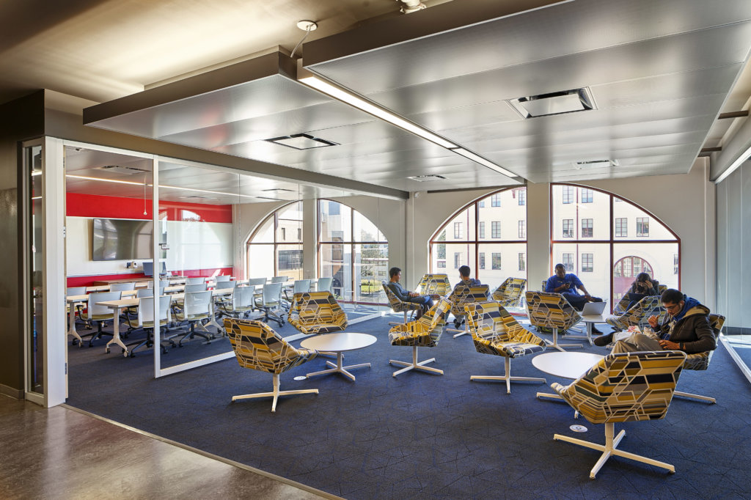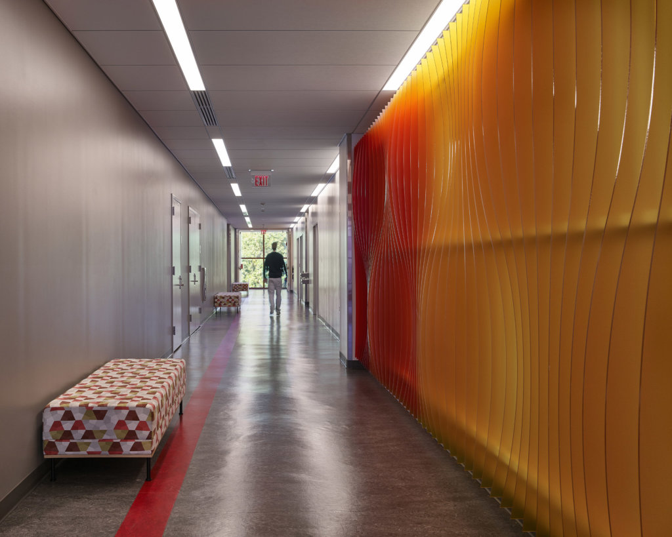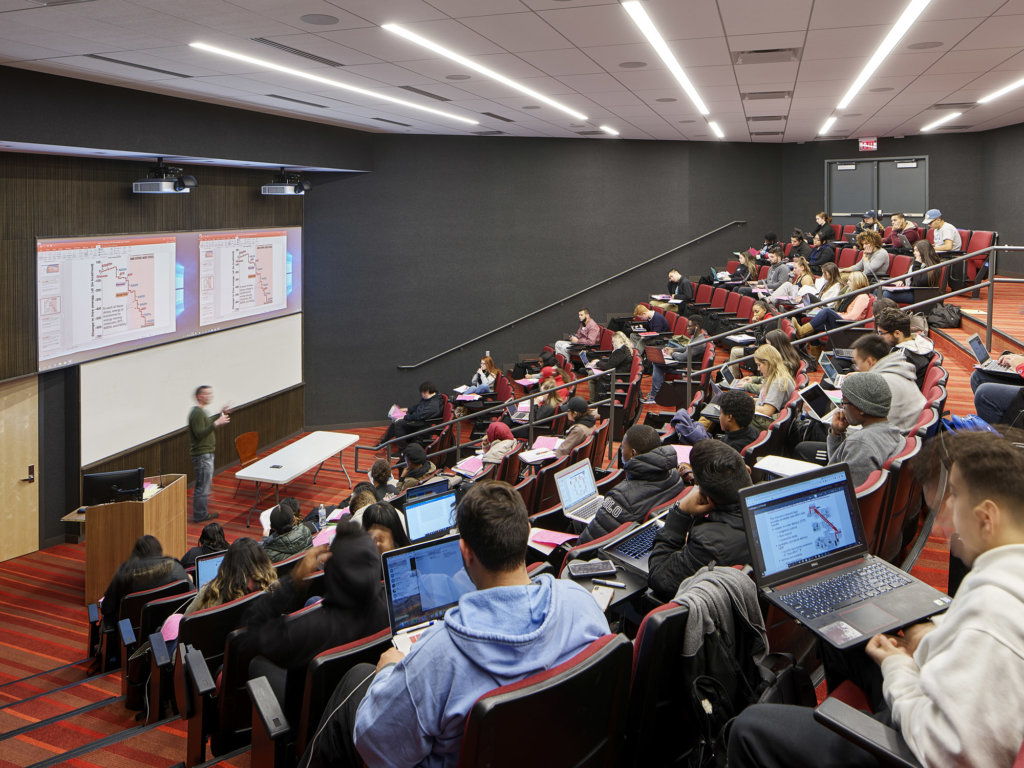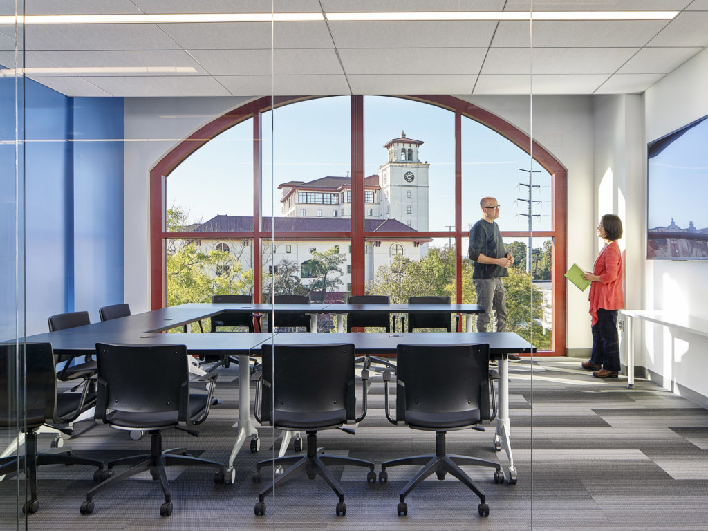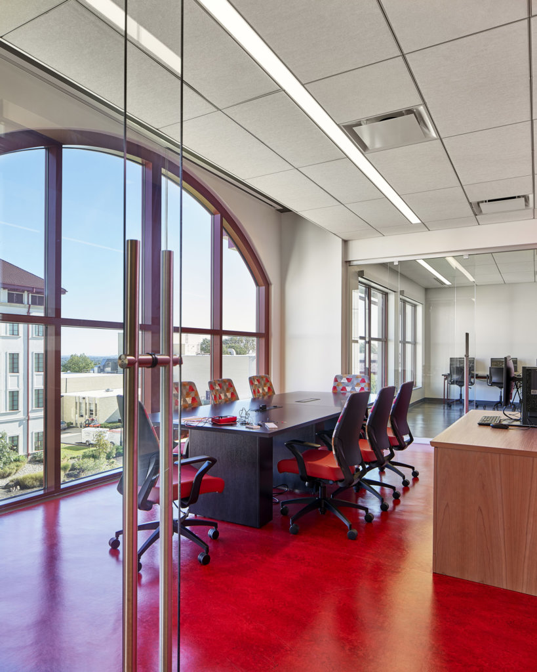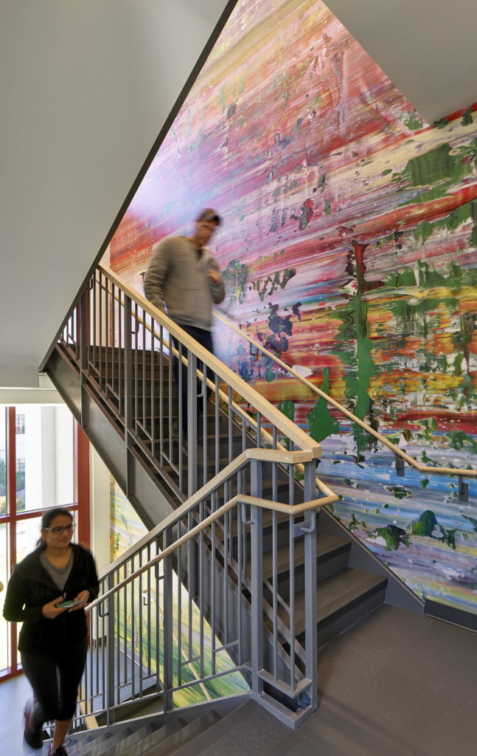Mallory Hall, a 52-year-old, three-story, 34,400 GSF facility, was renovated primarily for Computer Science instructional and research programs. The renovation includes a new addition to the building in the form of an additional floor resulting in a four-story 43,800 GSF facility. This renovation also includes space for offices, meeting rooms, classrooms, teaching and research labs and two specialized centers (Cyber Security/Forensics and Data Science) for public events and teaching forums. The building is also life cycle renovated to include a new heating and cooling system, plumbing and electrical upgrades, life safety systems replacement, environmental systems remediation, new flooring, ceilings, and walls, and a new exterior façade and roof system. The building has been designed to implement sustainable features including very energy efficient lighting, lighting controls, low-flow plumbing fixtures and state of the art mechanical systems.
Project Overview
Client
Montclair State University
Location
Montclair, NJ
Construction Type
"The transformation of the decrepit old Mallory Hall into the new facility has been remarkable."
Susan A. Cole, PHD - Presdident, Montclair State Uinversity
Explore the Image Gallery
Montclair Mallory Hall Construction Timelapse
Watch this remarkable transformation Mallory Hall becomes the Center for Computing and Information Science.

